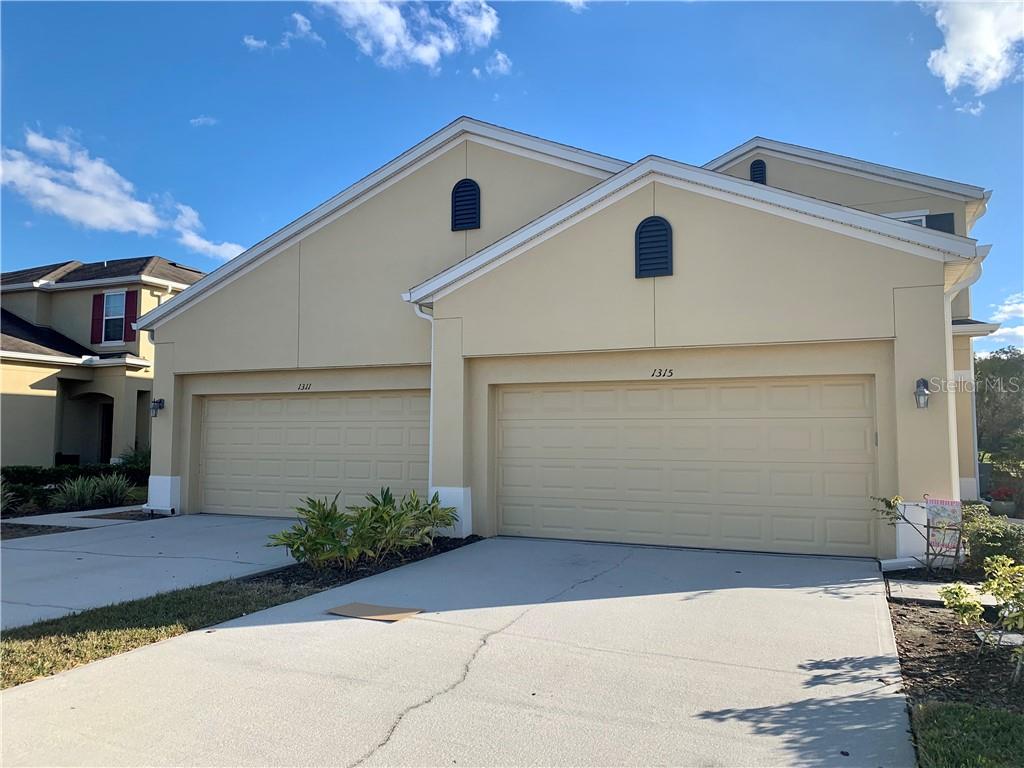
MOVE IN READY Beautiful Townhome **WELL MAINTENANCE** 3 bedrooms, 2.5 Bathrooms/ 2 car garage, with stainless steel appliances and granite countertop. Unit is centrally located with quick access to the 408 & 417. Unit includes a washer and dryer. Only minutes to downtown Orlando, Disney attractions and airport.
View full listing details| Price: | $$1,600 USD |
| Address: | 1311 Scarlet Oak Loop |
| City: | Winter Garden |
| County: | Orange |
| State: | Florida |
| Zip Code: | 34787 |
| Subdivision: | Tucker Oaks |
| MLS: | O5915369 |
| Year Built: | 2013 |
| Square Feet: | 1,552 |
| Acres: | 1 |
| Lot Square Feet: | 1 acres |
| Bedrooms: | 3 |
| Bathrooms: | 3 |
| Half Bathrooms: | 1 |
| additionalPetFees: | Contact HOA |
| appliances: | Dishwasher, Disposal, Dryer, Microwave, Range, Refrigerator, Washer |
| applicationFee: | 85 |
| associationAmenities: | Clubhouse, Gated, Playground |
| associationApprovalRequiredYN: | no |
| associationFeeRequirement: | None |
| associationYN: | no |
| attachedGarageYN: | yes |
| buildingNameNumber: | NA |
| carportYN: | no |
| communityFeatures: | Gated, Playground, Pool, Sidewalks |
| cooling: | Central Air |
| country: | US |
| currentPrice: | 1600.00 |
| daysToClosed: | 25 |
| exteriorFeatures: | Irrigation System |
| fireplaceYN: | no |
| flooring: | Carpet, Ceramic Tile |
| furnished: | Unfurnished |
| garageSpaces: | 2 |
| garageYN: | yes |
| heating: | Central |
| interiorFeatures: | Eat-in Kitchen, Open Floorplan |
| leaseAmountFrequency: | Monthly |
| leaseFee: | 300 |
| leaseTerm: | 12 Months |
| levels: | Two |
| livingAreaMeters: | 144.19 |
| longTermYN: | yes |
| lotFeatures: | City Limits, In County, Near Public Transit |
| lotSizeSquareFeet: | 1 |
| masterBedSize: | Queen |
| mlsAreaMajor: | 34787 - Winter Garden/Oakland |
| mlsStatus: | Leased |
| newConstructionYN: | no |
| ownerPays: | Grounds Care, Laundry |
| parkingFeatures: | Garage Door Opener |
| petFeeNonRefundable: | 350 |
| petsAllowed: | Yes |
| poolPrivateYN: | no |
| propertyCondition: | Completed |
| roomBedroom1Dimensions: | 10x12 |
| roomBedroom1Level: | Second |
| roomBedroom1Width: | 10 |
| roomBedroom2Dimensions: | 10x10 |
| roomBedroom2Level: | Second |
| roomBedroom2Width: | 10 |
| roomCount: | 6 |
| roomDiningRoomDimensions: | 12x9 |
| roomDiningRoomLevel: | First |
| roomDiningRoomWidth: | 12 |
| roomKitchenDimensions: | 12x10 |
| roomKitchenFeatures: | Closet Pantry |
| roomKitchenLevel: | First |
| roomKitchenWidth: | 12 |
| roomLivingRoomDimensions: | 12x14 |
| roomLivingRoomLevel: | First |
| roomLivingRoomWidth: | 12 |
| roomMasterBedroomLevel: | Second |
| roomMasterBedroomWidth: | 14 |
| roomType: | Bedroom 1, Bedroom 2, Dining Room, Kitchen, Living Room, Master Bedroom |
| seniorCommunityYN: | no |
| swSubdivCommunityName: | Not Applicable |
| totalAnnualFees: | 0.00 |
| totalMonthlyFees: | 0.00 |
| waterAccessYN: | no |
| waterExtrasYN: | no |
| waterViewYN: | no |
| waterfrontYN: | no |
| windowFeatures: | Blinds |


















