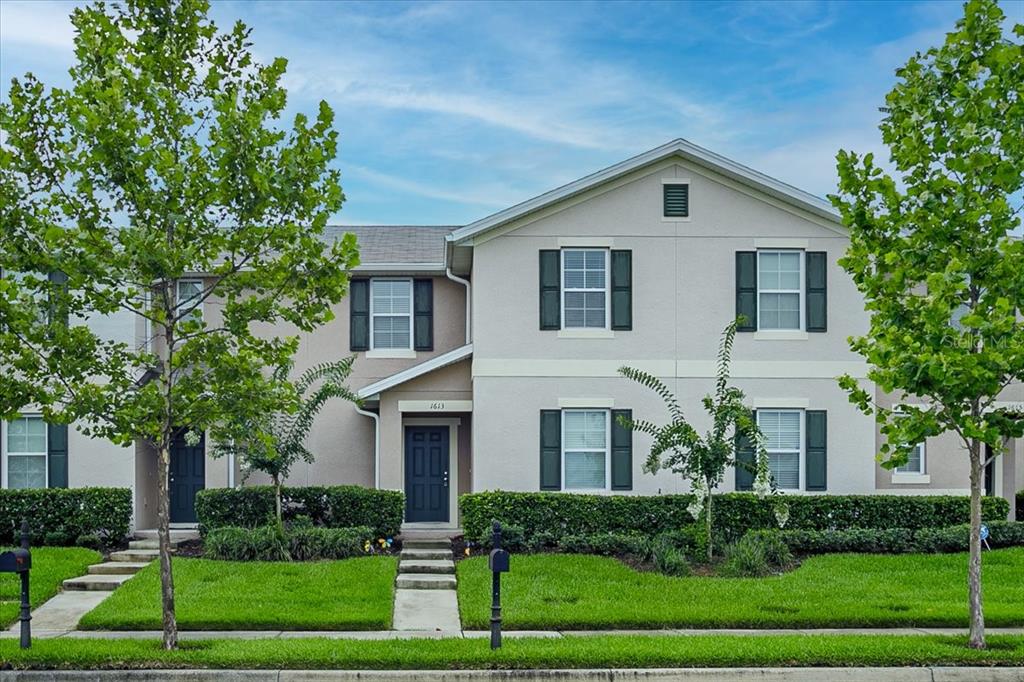
(A+) RATED SCHOOLS. Large Townhome LIKE NEW 3/2.5 PLUS DEN 1852 sq and 1 Car Garage. All appliances come with the home including a Washer and Dryer. This townhouse comes with 32″ ginger finish cabinets, tile in wet areas, outdoor patio, and very spacious floor plan! Never spend your weekends mowing the lawn in this Maintenance Free Lifestyle! This home is Energy Efficient, which will save you on your utility bills! Home comes with a New Home Warranty. In just 10 minutes away to Lake Nona and close to Lakefront park in Saint Cloud on beautiful Lake Toho, you can be swimming, boating, biking, fishing, picnicking and playing-playing-playing. Have access to your community pool, dock, and tot lot! Close to Orlando International Airport, Shopping and Restaurants and much more.
View full listing details| Price: | $$250,000 USD |
| Address: | 1613 Reflection Cv |
| City: | Saint Cloud |
| County: | Osceola |
| State: | Florida |
| Zip Code: | 34771 |
| Subdivision: | Turtle Creek |
| MLS: | O5954550 |
| Year Built: | 2016 |
| Square Feet: | 1,852 |
| Acres: | 0.070 |
| Lot Square Feet: | 0.070 acres |
| Bedrooms: | 3 |
| Bathrooms: | 3 |
| Half Bathrooms: | 1 |
| roof: | Shingle |
| cddyn: | no |
| sewer: | Public Sewer |
| levels: | Two |
| taxLot: | 1790 |
| cooling: | Central Air |
| country: | US |
| heating: | Central |
| taxYear: | 2020 |
| flooring: | Carpet, Ceramic Tile |
| garageYN: | yes |
| roomType: | Bedroom 1, Bedroom 2, Dining Room, Living Room, Kitchen, Master Bedroom, Office |
| taxBlock: | 1 |
| township: | 25 |
| carportYN: | no |
| furnished: | Unfurnished |
| mlsStatus: | Sold |
| ownership: | Fee Simple |
| roomCount: | 7 |
| utilities: | Other |
| appliances: | Dishwasher, Disposal, Dryer, Range, Refrigerator, Washer |
| fireplaceYN: | no |
| homesteadYN: | no |
| lotFeatures: | City Limits, In County, Sidewalk |
| petsAllowed: | Yes |
| waterSource: | Public |
| waterViewYN: | no |
| currentPrice: | 245500.00 |
| daysToClosed: | 41 |
| garageSpaces: | 1 |
| listingTerms: | Cash, Conventional |
| minimumLease: | 8-12 Months |
| mlsAreaMajor: | 34771 - St Cloud (Magnolia Square) |
| totalAcreage: | 0 to less than 1/4 |
| waterfrontYN: | no |
| associationYN: | yes |
| floodZoneCode: | X |
| poolPrivateYN: | no |
| room1Flooring: | Carpet |
| room2Flooring: | Carpet |
| room3Flooring: | Carpet |
| room4Flooring: | Carpet |
| room5Flooring: | Ceramic Tile |
| room6Flooring: | Carpet |
| room7Flooring: | Carpet |
| taxBookNumber: | 19/22-25 |
| waterAccessYN: | no |
| waterExtrasYN: | no |
| associationFee: | 208.07 |
| contractStatus: | Inspections |
| directionFaces: | West |
| windowFeatures: | Blinds |
| additionalRooms: | Den/Library/Office |
| livingAreaUnits: | Square Feet |
| petRestrictions: | Please contact HOA |
| roadSurfaceType: | Asphalt |
| roomOfficeLevel: | First |
| roomOfficeWidth: | 12 |
| taxAnnualAmount: | 3291 |
| totalAnnualFees: | 2496.84 |
| attachedGarageYN: | yes |
| existLseTenantYN: | no |
| exteriorFeatures: | Sidewalk |
| interiorFeatures: | Open Floorplan |
| livingAreaMeters: | 172.06 |
| livingAreaSource: | Public Records |
| monthlyHoaAmount: | 208.07 |
| roomKitchenLevel: | First |
| roomKitchenWidth: | 12 |
| totalMonthlyFees: | 208.07 |
| buildingAreaUnits: | Square Feet |
| communityFeatures: | Playground, Pool, Sidewalks, Waterfront |
| foundationDetails: | Slab |
| lotSizeSquareFeet: | 3125 |
| newConstructionYN: | yes |
| propertyCondition: | Completed |
| publicSurveyRange: | 31 |
| roomBedroom1Level: | Second |
| roomBedroom1Width: | 11 |
| roomBedroom2Level: | Second |
| roomBedroom2Width: | 12 |
| seniorCommunityYN: | no |
| buildingNameNumber: | NA |
| nonRepCompensation: | 0% |
| availableForLeaseYN: | yes |
| condoLandIncludedYN: | yes |
| lotSizeSquareMeters: | 290 |
| publicSurveySection: | 31 |
| roomDiningRoomLevel: | First |
| roomDiningRoomWidth: | 14 |
| roomKitchenFeatures: | Breakfast Bar, Closet Pantry, Island |
| roomLivingRoomLevel: | First |
| roomLivingRoomWidth: | 14 |
| associationAmenities: | Clubhouse |
| constructionMaterials: | Block, Stucco |
| roomKitchenDimensions: | 12x14 |
| associationFeeIncludes: | Pool, Maintenance Grounds |
| roomBedroom1Dimensions: | 11x12 |
| roomBedroom2Dimensions: | 12x11 |
| roomMasterBedroomLevel: | Second |
| roomMasterBedroomWidth: | 14 |
| associationFeeFrequency: | Monthly |
| roomDiningRoomDimensions: | 14x10 |
| roomLivingRoomDimensions: | 14x14 |
| specialListingConditions: | None |
| associationFeeRequirement: | Required |
| additionalLeaseRestrictions: | Contact HOA |
| associationApprovalRequiredYN: | no |
| transactionBrokerCompensation: | 2.5% |






















