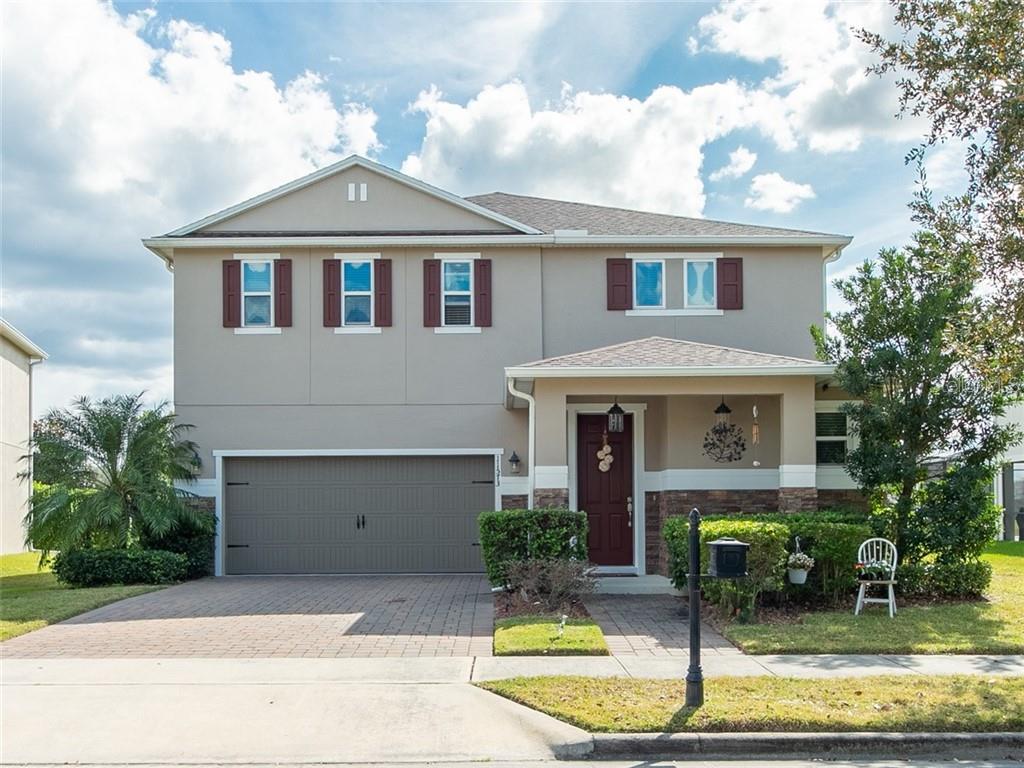
Beautiful **LAKE VIEW**home between **Windermere and Dr. Phillips** neighborhood. Quiet and serene community with great clubhouse, swimming pool, playground, soccer field and lots of nice walk paths. This beautiful and spacious home feature an open kitchen concept combining with dining and family room, separate breakfast area, large master bedroom + 2 more bedrooms on the 2nd floor. The community is zoned for “A” rated schools. It is very close to some restaurants, publix, medical center or minutes to Disney parks, golf courses and shopping.
View full listing details| Precio | $$389,990 USD |
| Dirección: | 11573 Acosta Avenue |
| Ciudad: | Orlando |
| Municipio: | Orange |
| Estado: | Florida |
| Código Postal: | 32836 |
| Subdivision: | Mabel Bridge |
| MLS: | O5844025 |
| Año de Construcción: | 2013 |
| Pies cuadrados: | 2,553 |
| Acres: | 0.190 |
| Pies cuadrados de lote: | 0.190 acres |
| Recamaras: | 3 |
| Baños: | 3 |
| Medios Baños: | 1 |
| additionalLeaseRestrictions: | Check with the HOA |
| appliances: | Cooktop, Dishwasher, Disposal, Dryer, Microwave, Range Hood, Refrigerator, Washer |
| associationAmenities: | Clubhouse |
| associationApprovalRequiredYN: | no |
| associationFee: | 210 |
| associationFeeFrequency: | Quarterly |
| associationFeeRequirement: | Required |
| associationYN: | yes |
| attachedGarageYN: | yes |
| availableForLeaseYN: | yes |
| carportYN: | no |
| cddyn: | no |
| constructionMaterials: | Block, Stucco |
| contractStatus: | Inspections |
| cooling: | Central Air |
| country: | US |
| currentPrice: | 377500.00 |
| daysToClosed: | 175 |
| directionFaces: | East |
| disclosures: | Seller Property Disclosure |
| elementarySchool: | Bay Lake Elementary |
| existLseTenantYN: | no |
| exteriorFeatures: | Irrigation System |
| fireplaceYN: | no |
| floodZoneCode: | X |
| floodZonePanel: | 12095C0395F |
| flooring: | Carpet, Ceramic Tile |
| foundationDetails: | Slab |
| garageDimensions: | 20x20 |
| garageSpaces: | 2 |
| garageYN: | yes |
| heating: | Central, Electric |
| highSchool: | Windermere High School |
| homesteadYN: | no |
| interiorFeatures: | Ceiling Fans(s), Eat-in Kitchen, High Ceilings, Open Floorplan, Solid Wood Cabinets, Stone Counters, Walk-In Closet(s) |
| levels: | Two |
| listingTerms: | Cash, Conventional, FHA, VA Loan |
| livingAreaMeters: | 237.18 |
| lotSizeSquareFeet: | 8426 |
| lotSizeSquareMeters: | 783 |
| middleOrJuniorSchool: | Bridgewater Middle |
| minimumLease: | 1-2 Years |
| mlsAreaMajor: | 32836 - Orlando/Dr. Phillips/Bay Vista |
| mlsStatus: | Sold |
| monthlyHoaAmount: | 70.00 |
| newConstructionYN: | no |
| petRestrictions: | Check with the HOA |
| petsAllowed: | Yes |
| poolPrivateYN: | no |
| publicSurveyRange: | 28 |
| publicSurveySection: | 06 |
| roof: | Shingle |
| room1Flooring: | Carpet |
| room2Flooring: | Ceramic Tile |
| room3Flooring: | Carpet |
| roomCount: | 3 |
| roomKitchenDimensions: | 10x15 |
| roomKitchenLevel: | First |
| roomKitchenWidth: | 10 |
| roomLivingRoomDimensions: | 20x20 |
| roomLivingRoomLevel: | First |
| roomLivingRoomWidth: | 20 |
| roomMasterBedroomLevel: | Second |
| roomMasterBedroomWidth: | 15 |
| roomType: | Master Bedroom, Kitchen, Living Room |
| seniorCommunityYN: | no |
| sewer: | Private Sewer |
| specialListingConditions: | None |
| taxAnnualAmount: | 5402 |
| taxBlock: | 850 |
| taxBookNumber: | 78/34 |
| taxLot: | 185 |
| taxYear: | 2019 |
| totalAcreage: | Up to 10,889 Sq. Ft. |
| totalAnnualFees: | 840.00 |
| totalMonthlyFees: | 70.00 |
| township: | 24 |
| utilities: | Other |
| waterAccess: | Lake |
| waterAccessYN: | yes |
| waterExtrasYN: | no |
| waterSource: | Private |
| waterView: | Lake |
| waterViewYN: | yes |
| waterfrontYN: | no |
| yrsOfOwnerPriorToLeasingRe: | 1 |

























