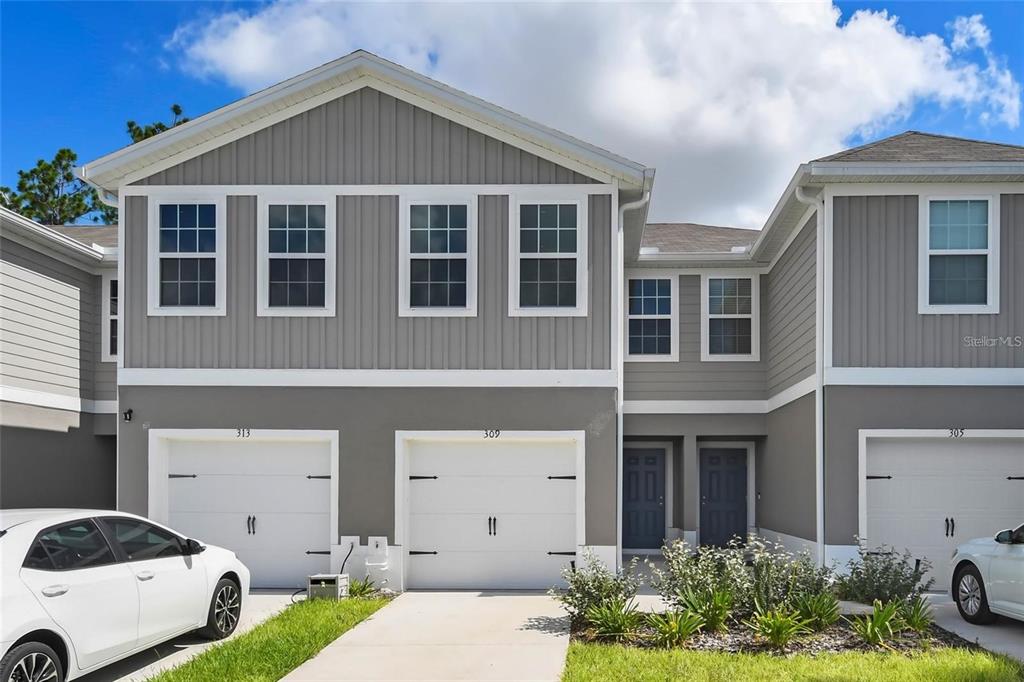
Description
***Brand New 2022 Townhome*** located within only minutes from all Florida attractions. This gorgeous property is located in Magnolia Grove and features ***3 Beds 2.5 Baths and 1-Car Garage, water, laundry, landscaping and water filter system include in the rent*** which is very rare to find. The first floor offers an open floor plan with dining/ kitchen/ living room combination. The kitchen’s countertops are all granite and the appliances are all stainless steel. The living room opens up to a spacious covered and recently screened lanai that overlooks a conservation lot, so there is no rare neighbor. The second floor features a master bedroom, master bathroom with a dual sink and a walk-in closet, two bedrooms with a full bathroom and a laundry room. The townhome includes WIFI-enabled garage opener and NEST smart thermostat. The home comes with a bonus feature, as the owners invested in a water filtration system that is fully paid. Davenport and Haines City are among the fastest growing cities in Florida. There are plenty of hospitals, restaurants and grocery stores that are within a short distance. Don’t miss the opportunity of owning your affordable first home, vacation home or investment property with the lowest maintenance fees in the area. Call now to make an appointment!
View full listing details
Listing Details
| Precio | $$2,200 USD |
|---|
| Dirección: | 309 Sedgewick Drive |
|---|
| Ciudad: | Davenport |
|---|
| Estado: | Florida |
|---|
| Subdivision: | Sedgewick Trls |
|---|
| MLS: | O6066833 |
|---|
| Pies cuadrados: | 1,442 |
|---|
| Acres: | 0.040 |
|---|
| Pies cuadrados de lote: | 0.040 acres |
|---|
| Recamaras: | 3 |
|---|
| Baños: | 3 |
|---|
| Medios Baños: | 1 |
|---|
| levels: | Two |
|---|
| petSize: | Very Small (Under 15 Lbs.) |
|---|
| garageYN: | yes |
|---|
| furnished: | Unfurnished |
|---|
| ownerPays: | Grounds Care, Laundry |
|---|
| roomCount: | 7 |
|---|
| highSchool: | Ridge Community Senior High |
|---|
| longTermYN: | yes |
|---|
| waterViewYN: | no |
|---|
| currentPrice: | 2200.00 |
|---|
| daysToClosed: | 94 |
|---|
| numberOfPets: | 1 |
|---|
| waterAccessYN: | no |
|---|
| applicationFee: | 85 |
|---|
| directionFaces: | South |
|---|
| livingAreaUnits: | Square Feet |
|---|
| roadSurfaceType: | Paved |
|---|
| totalAnnualFees: | 0.00 |
|---|
| elementarySchool: | Loughman Oaks Elem |
|---|
| garageDimensions: | 10x21 |
|---|
| livingAreaMeters: | 133.97 |
|---|
| livingAreaSource: | Public Records |
|---|
| totalMonthlyFees: | 0.00 |
|---|
| buildingAreaTotal: | 1697 |
|---|
| buildingAreaUnits: | Square Feet |
|---|
| attributionContact: | 407-985-4294 |
|---|
| buildingAreaSource: | Public Records |
|---|
| lotSizeSquareMeters: | 161 |
|---|
| leaseAmountFrequency: | Monthly |
|---|
| middleOrJuniorSchool: | Boone Middle |
|---|
| associationFeeRequirement: | Required |
|---|
| associationApprovalRequiredYN: | no |
|---|






















