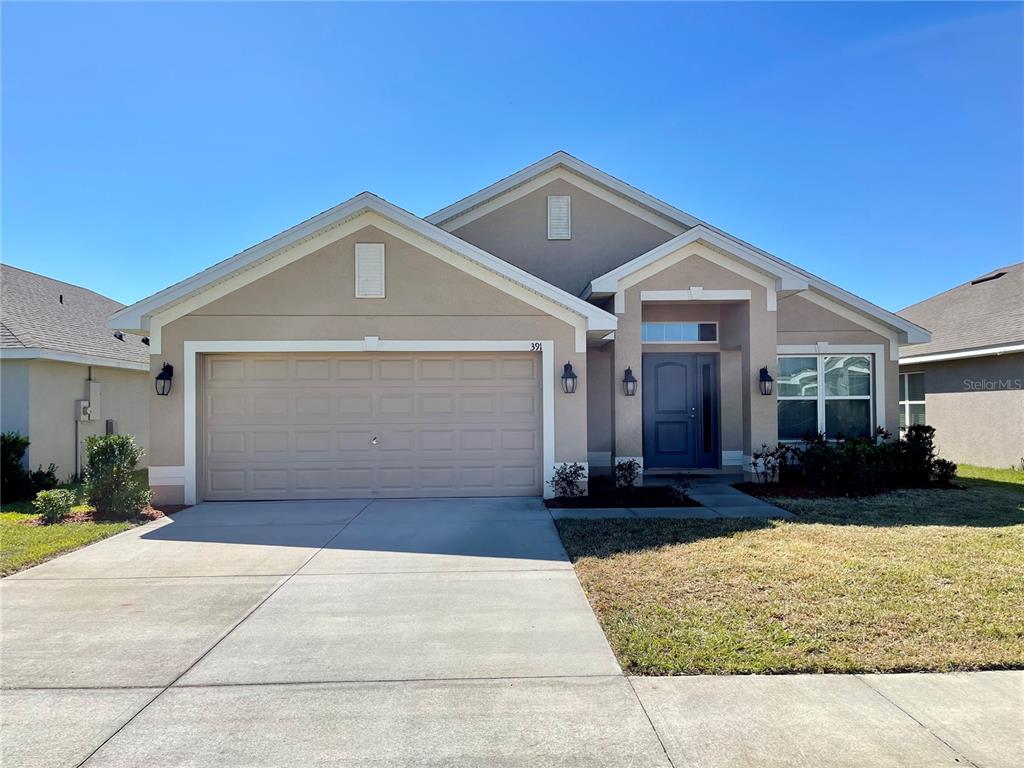Description
***BEAUTIFUL HOME*** in the North Ridge community in Davenport is ready for a brand new tenant!!!!!!!!!!! Home features ***3 bedrooms, 2 bathrooms, an attached 2 car garage***, and open floor plan common areas. Kitchen features include with brand new appliances, island with breakfast bar, and closet pantry. Kitchen is open to dining area and family room. Door lead out to a rear covered porch. Tile flooring in wet areas. Bedrooms, living room and dining room are carpeted. Master suite includes bathroom with double sink vanity, glass shower stall, bathtub and a walk in closet. Inside laundry room includes washer and dryer as convenience appliance. Home is located close by to shopping, schools, and highway access for commuting. Pet friendly with owner approval and non-refundable pet fee!
View full listing details
Listing Details
| Precio | $$2,000 USD |
|---|
| Dirección: | 391 Buchannan Drive |
|---|
| Ciudad: | Davenport |
|---|
| Estado: | Florida |
|---|
| Código Postal: | 33837 |
|---|
| Subdivision: | Northridge Estates |
|---|
| MLS: | O6068631 |
|---|
| Año de Construcción: | 2019 |
|---|
| Pies cuadrados: | 1,485 |
|---|
| Acres: | 0.130 |
|---|
| Pies cuadrados de lote: | 0.130 acres |
|---|
| Recamaras: | 3 |
|---|
| Baños: | 2 |
|---|
| sewer: | Public Sewer |
|---|
| levels: | One |
|---|
| cooling: | Central Air |
|---|
| country: | US |
|---|
| heating: | Central |
|---|
| petSize: | Very Small (Under 15 Lbs.) |
|---|
| flooring: | Carpet, Ceramic Tile |
|---|
| garageYN: | yes |
|---|
| carportYN: | no |
|---|
| furnished: | Unfurnished |
|---|
| leaseTerm: | Twelve Months |
|---|
| mlsStatus: | Leased |
|---|
| ownerPays: | Laundry |
|---|
| roomCount: | 6 |
|---|
| utilities: | Public |
|---|
| appliances: | Dishwasher, Disposal, Dryer, Microwave, Range, Refrigerator, Washer |
|---|
| longTermYN: | yes |
|---|
| fireplaceYN: | no |
|---|
| petsAllowed: | Yes |
|---|
| waterSource: | None |
|---|
| waterViewYN: | no |
|---|
| currentPrice: | 2000.00 |
|---|
| daysToClosed: | 30 |
|---|
| garageSpaces: | 2 |
|---|
| mlsAreaMajor: | 33837 - Davenport |
|---|
| numberOfPets: | 1 |
|---|
| poolFeatures: | Other |
|---|
| waterfrontYN: | no |
|---|
| associationYN: | no |
|---|
| poolPrivateYN: | no |
|---|
| waterAccessYN: | no |
|---|
| applicationFee: | 85 |
|---|
| livingAreaUnits: | Square Feet |
|---|
| roadSurfaceType: | Asphalt |
|---|
| totalAnnualFees: | 0.00 |
|---|
| attachedGarageYN: | yes |
|---|
| exteriorFeatures: | Irrigation System, Sidewalk |
|---|
| garageDimensions: | 18x19 |
|---|
| interiorFeatures: | Ceiling Fans(s), High Ceilings, Open Floorplan, Solid Wood Cabinets, Thermostat, Walk-In Closet(s) |
|---|
| livingAreaMeters: | 137.96 |
|---|
| livingAreaSource: | Builder |
|---|
| totalMonthlyFees: | 0.00 |
|---|
| buildingAreaUnits: | Square Feet |
|---|
| lotSizeSquareFeet: | 5500 |
|---|
| newConstructionYN: | no |
|---|
| propertyCondition: | Completed |
|---|
| attributionContact: | 407-985-4294 |
|---|
| lotSizeSquareMeters: | 511 |
|---|
| petFeeNonRefundable: | 350 |
|---|
| associationAmenities: | Park, Playground, Pool, Recreation Facilities |
|---|
| leaseAmountFrequency: | Monthly |
|---|
| associationFeeRequirement: | None |
|---|

















