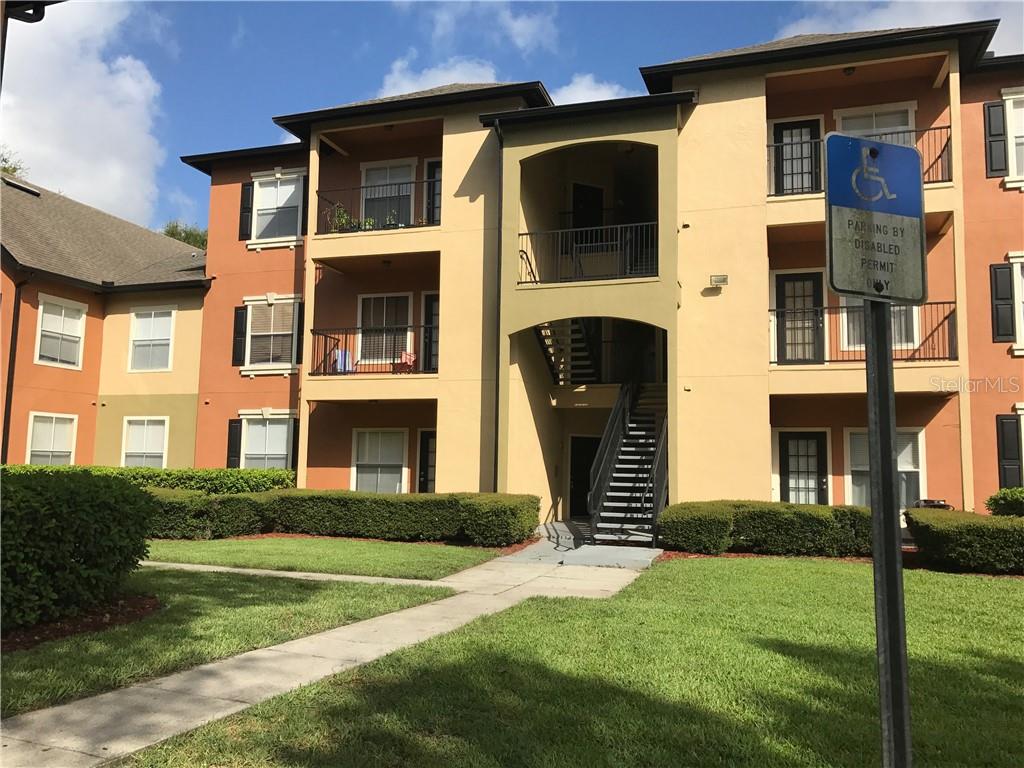
Great 1st floor **FRESHLY PAINTED**, end unit with covered porch, storage and inside utility room. Well laid out floor plan with Beautiful tile floors in the living room and dining room. Good size Bedroom with a large walk in closet. Gated community is close to bus stops, Valencia Community College, Restaurants, shopping and area attractions.
View full listing details| Precio | $$995 USD |
| Dirección: | 5961 Westgate Drive 2016 |
| Ciudad: | Orlando |
| Municipio: | Orange |
| Estado: | Florida |
| Subdivision: | Fountains/metro West |
| MLS: | O5917820 |
| Pies cuadrados: | 713 |
| Acres: | 0.190 |
| Pies cuadrados de lote: | 0.190 acres |
| Recamaras: | 1 |
| Baños: | 1 |
| levels: | One |
| petSize: | Small (16-35 Lbs.) |
| taxYear: | 2020 |
| garageYN: | no |
| leaseFee: | 300 |
| roomType: | Dining Room, Kitchen, Living Room, Master Bedroom |
| furnished: | Unfurnished |
| leaseTerm: | 12 Months |
| ownerPays: | Grounds Care, Sewer, Water |
| roomCount: | 4 |
| longTermYN: | yes |
| floorNumber: | 1 |
| waterViewYN: | no |
| currentPrice: | 995.00 |
| daysToClosed: | 59 |
| maxPetWeight: | 35 |
| numberOfPets: | 1 |
| waterAccessYN: | no |
| waterExtrasYN: | no |
| applicationFee: | 85 |
| livingAreaUnits: | Square Feet |
| petRestrictions: | verify with HOA |
| taxAnnualAmount: | 1626.52 |
| totalAnnualFees: | 0.00 |
| livingAreaMeters: | 66.24 |
| roomKitchenLevel: | First |
| roomKitchenWidth: | 10 |
| totalMonthlyFees: | 0.00 |
| buildingAreaTotal: | 713 |
| buildingAreaUnits: | Square Feet |
| buildingAreaSource: | Public Records |
| buildingNameNumber: | NA |
| lotSizeSquareMeters: | 778 |
| petFeeNonRefundable: | 350 |
| roomDiningRoomLevel: | First |
| roomDiningRoomWidth: | 9 |
| roomLivingRoomLevel: | First |
| roomLivingRoomWidth: | 14 |
| leaseAmountFrequency: | Monthly |
| roomKitchenDimensions: | 10x8 |
| additionalApplicantFee: | 100 |
| associationApprovalFee: | 100 |
| roomMasterBedroomLevel: | First |
| roomMasterBedroomWidth: | 12 |
| roomDiningRoomDimensions: | 9x9 |
| roomLivingRoomDimensions: | 14x12 |
| associationFeeRequirement: | Required |
| associationApprovalRequiredYN: | no |






















