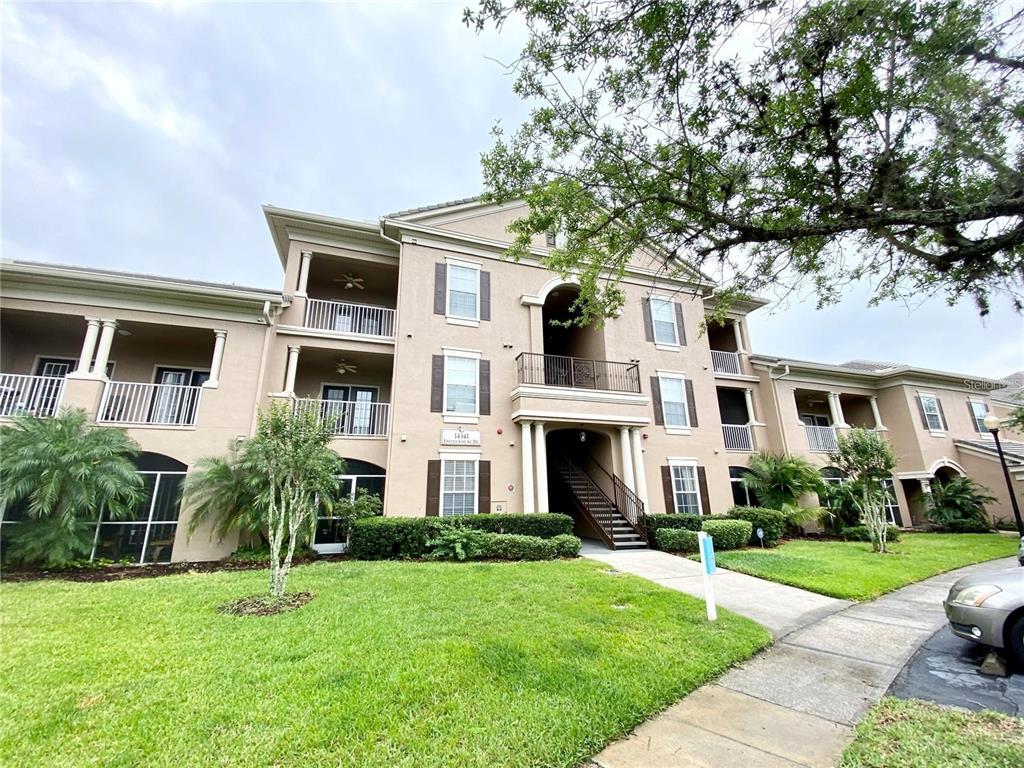
***COMPLETELY RENOVATED***, COZY condo with STAINLESS STEEL APPLIANCES, FRESHLY PAINTED, ALL NEW FLOORING, ALL NEW CABINETS AND GRANITE COUNTER TOPS KITCHEN AND BATHROOMS. Enjoy the view of the pond with fountain from the balcony. This very well located 3rd floor condo is in the middle of Hunter’s Creek in a gem of a community that offers peace of mind and tranquility. Capri at Hunter’s Creek offers a community pool, fitness center, parks, tennis, golf, basketball, softball, pickleball, to name a few. Convenient location.
View full listing details| Precio | $$1,500 USD |
| Dirección: | 14353 Fredricksburg Drive 905 |
| Ciudad: | Orlando |
| Municipio: | Orange |
| Estado: | Florida |
| Subdivision: | Capri/hunters Crk Condo |
| MLS: | O5952785 |
| Pies cuadrados: | 1,041 |
| Acres: | 0.310 |
| Pies cuadrados de lote: | 0.310 acres |
| Recamaras: | 2 |
| Baños: | 2 |
| levels: | One |
| garageYN: | no |
| leaseFee: | 200 |
| roomType: | Dining Room, Kitchen, Living Room, Master Bedroom |
| furnished: | Unfurnished |
| ownerPays: | Grounds Care, Laundry, Sewer, Water |
| roomCount: | 4 |
| waterView: | Pond |
| highSchool: | Freedom High School |
| longTermYN: | yes |
| floorNumber: | 3 |
| waterViewYN: | yes |
| currentPrice: | 1500.00 |
| daysToClosed: | 5 |
| minimumLease: | 8-12 Months |
| waterAccessYN: | no |
| waterExtrasYN: | no |
| applicationFee: | 85 |
| livingAreaUnits: | Square Feet |
| roadSurfaceType: | Asphalt |
| totalAnnualFees: | 0.00 |
| elementarySchool: | Endeavor Elem |
| livingAreaMeters: | 96.71 |
| livingAreaSource: | Public Records |
| roomKitchenLevel: | First |
| roomKitchenWidth: | 9 |
| totalMonthlyFees: | 0.00 |
| buildingAreaUnits: | Square Feet |
| buildingNameNumber: | 14353 |
| lotSizeSquareMeters: | 1252 |
| roomDiningRoomLevel: | First |
| roomDiningRoomWidth: | 9 |
| roomLivingRoomLevel: | First |
| roomLivingRoomWidth: | 15 |
| waterfrontFeetTotal: | 150 |
| leaseAmountFrequency: | Monthly |
| middleOrJuniorSchool: | Hunter's Creek Middle |
| roomKitchenDimensions: | 9.5x9 |
| waterFrontageFeetPond: | 150 |
| additionalApplicantFee: | 100 |
| roomMasterBedroomLevel: | First |
| roomMasterBedroomWidth: | 17 |
| roomDiningRoomDimensions: | 9x7 |
| roomLivingRoomDimensions: | 15x13 |
| associationFeeRequirement: | Required |
| associationApprovalRequiredYN: | yes |

















