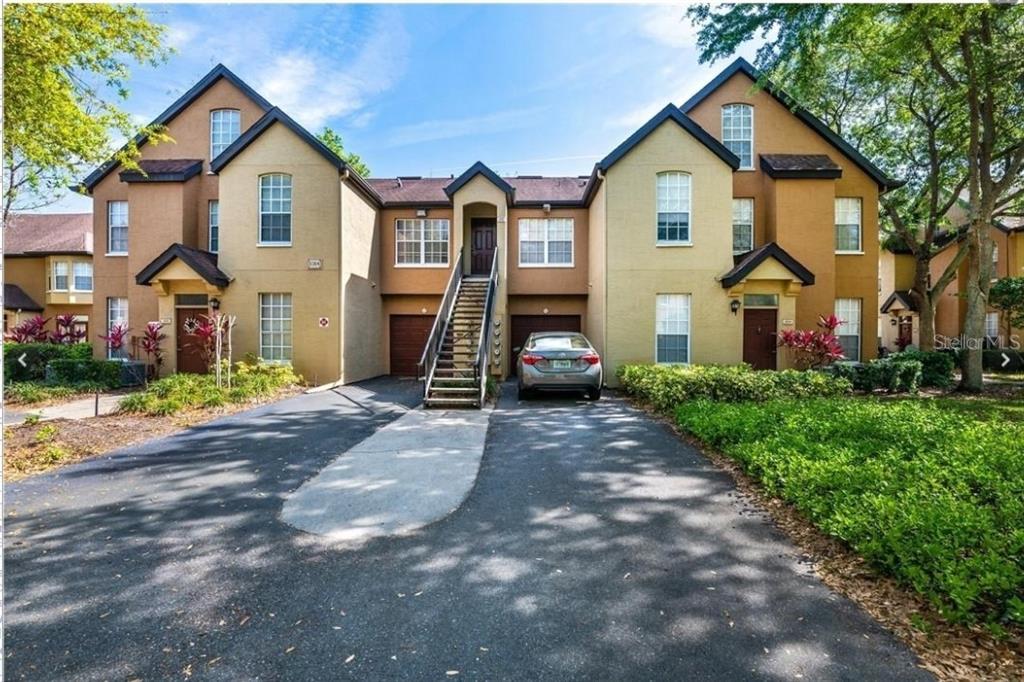
***COMPLETELY REMODELED*** Beautiful 1 bedroom, 1 bath condo on the first floor located in desirable Metrowest area, in Azur community. Spacious floor plan with tile. Roomy master bedroom with walk in close. Kitchen with pantry, all kitchen appliances, breakfast bar, and dining area. Great room has high ceilings, fan in living room and french doors that lead to patio. Perfect to eat outside or just sit and relax. Azur is a gated community with pool & clubhouse. You’ll have easy access to I-4 & 408 Expressway, minutes to theme parks and a short drive to downtown Orlando. It is close to shops, restaurants, and more. Don’t miss this one-of-a-kind opportunity!
View full listing details| Precio | $$1,150 USD |
| Dirección: | 6364 Raleigh Street 1604 |
| Ciudad: | Orlando |
| Municipio: | Orange |
| Estado: | Florida |
| Subdivision: | Azur/metrowest |
| MLS: | O5950760 |
| Pies cuadrados: | 794 |
| Acres: | 0.110 |
| Pies cuadrados de lote: | 0.110 acres |
| Recamaras: | 1 |
| Baños: | 1 |
| levels: | One |
| petSize: | Very Small (Under 15 Lbs.) |
| garageYN: | no |
| leaseFee: | 250 |
| roomType: | Kitchen, Living Room, Master Bedroom |
| furnished: | Unfurnished |
| ownerPays: | Other |
| roomCount: | 3 |
| highSchool: | Olympia High |
| longTermYN: | yes |
| floorNumber: | 1 |
| waterViewYN: | no |
| currentPrice: | 1150.00 |
| daysToClosed: | 7 |
| maxPetWeight: | 15 |
| minimumLease: | 8-12 Months |
| numberOfPets: | 1 |
| waterAccessYN: | no |
| waterExtrasYN: | no |
| applicationFee: | 85 |
| livingAreaUnits: | Square Feet |
| petRestrictions: | Please verify with HOA office. |
| roadSurfaceType: | Paved |
| totalAnnualFees: | 0.00 |
| elementarySchool: | Westpointe Elementary |
| livingAreaMeters: | 73.76 |
| livingAreaSource: | Public Records |
| roomKitchenLevel: | First |
| roomKitchenWidth: | 8 |
| totalMonthlyFees: | 0.00 |
| buildingAreaUnits: | Square Feet |
| buildingNameNumber: | 6364 |
| lotSizeSquareMeters: | 450 |
| petFeeNonRefundable: | 350 |
| roomLivingRoomLevel: | First |
| roomLivingRoomWidth: | 12 |
| leaseAmountFrequency: | Monthly |
| middleOrJuniorSchool: | Chain of Lakes Middle |
| roomKitchenDimensions: | 8x8 |
| roomMasterBedroomLevel: | First |
| roomMasterBedroomWidth: | 13 |
| roomLivingRoomDimensions: | 12x14 |
| associationFeeRequirement: | Required |
| associationApprovalRequiredYN: | yes |























