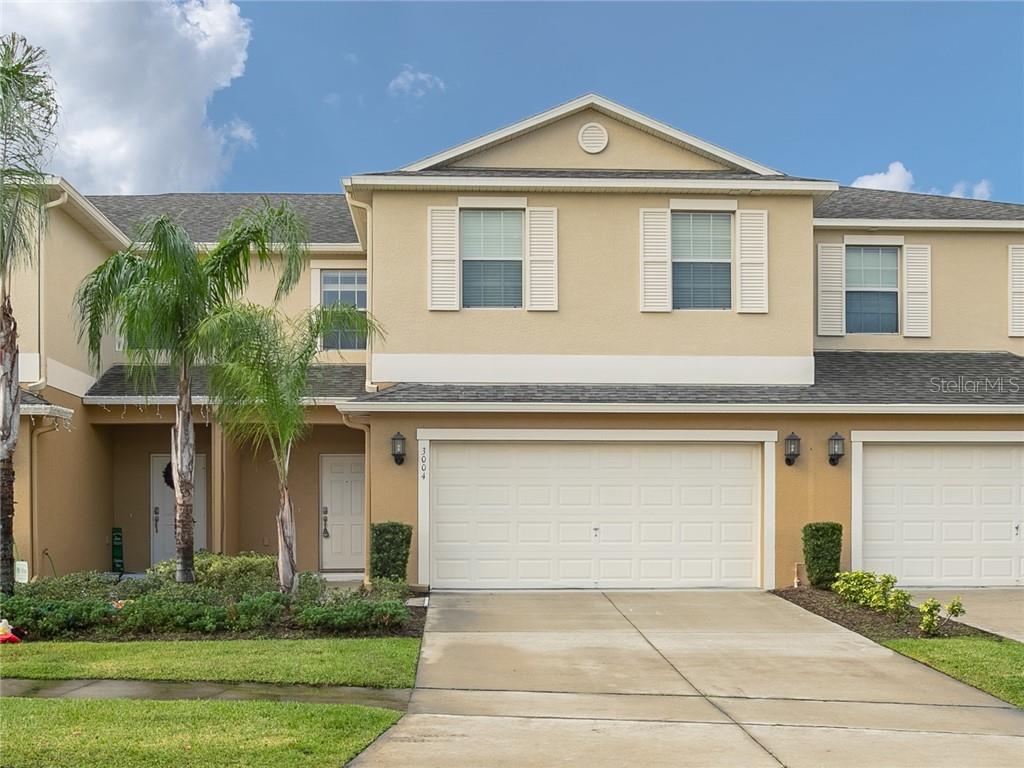
Beautiful townhouse 4bed/2.5bath PLUS LOFT , Like BRAND NEW with 2465 sf, kitchen/great room/dining room, area is open and the great room has sliding glass door. Kitchen has a beautiful granite counters, upgraded 42″ cabinets , stainless steel appliances. located with proximity to major highways, Lake Nona, Medical City and less than 5 miles from the airport, and almost walk distance to the schools district.
View full listing details| Precio | $$298,000 USD |
| Dirección: | 3004 Salford Street |
| Ciudad: | Orlando |
| Municipio: | Orange |
| Estado: | Florida |
| Código Postal: | 32824 |
| Subdivision: | Wyndham Lakes Estates |
| MLS: | O5909984 |
| Año de Construcción: | 2014 |
| Pies cuadrados: | 2,465 |
| Acres: | 0.070 |
| Pies cuadrados de lote: | 0.070 acres |
| Recamaras: | 4 |
| Baños: | 3 |
| Medios Baños: | 1 |
| appliances: | Dishwasher, Disposal, Dryer, Microwave, Range, Refrigerator, Washer |
| approvalProcess: | Contact HOA |
| associationApprovalRequiredYN: | yes |
| associationFee: | 200 |
| associationFeeFrequency: | Monthly |
| associationFeeIncludes: | Cable TV, Pool, Internet, Maintenance Grounds |
| associationFeeRequirement: | Required |
| associationYN: | yes |
| attachedGarageYN: | yes |
| availableForLeaseYN: | yes |
| buildingNameNumber: | NA |
| carportYN: | no |
| cddyn: | no |
| communityFeatures: | Fitness Center, Playground, Sidewalks, Tennis Courts |
| constructionMaterials: | Block |
| cooling: | Central Air |
| country: | US |
| currentPrice: | 289000.00 |
| daysToClosed: | 31 |
| directionFaces: | East |
| existLseTenantYN: | no |
| exteriorFeatures: | Sidewalk, Sliding Doors |
| fireplaceYN: | no |
| floodZoneCode: | X |
| flooring: | Carpet, Ceramic Tile |
| foundationDetails: | Slab |
| garageSpaces: | 2 |
| garageYN: | yes |
| heating: | Central |
| homesteadYN: | no |
| interiorFeatures: | Open Floorplan |
| levels: | Two |
| listingTerms: | Cash, Conventional, FHA, VA Loan |
| livingAreaMeters: | 229.01 |
| lotSizeSquareFeet: | 3036 |
| lotSizeSquareMeters: | 282 |
| minimumLease: | 8-12 Months |
| mlsAreaMajor: | 32824 - Orlando/Taft / Meadow woods |
| mlsStatus: | Sold |
| monthlyHoaAmount: | 200.00 |
| newConstructionYN: | no |
| petsAllowed: | No |
| poolPrivateYN: | no |
| publicSurveyRange: | 30 |
| publicSurveySection: | 32 |
| roof: | Shingle |
| room1Flooring: | Carpet |
| room2Flooring: | Carpet |
| room3Flooring: | Carpet |
| room4Flooring: | Carpet |
| room5Flooring: | Carpet |
| room6Flooring: | Ceramic Tile |
| room7Flooring: | Ceramic Tile |
| room8Flooring: | Ceramic Tile |
| roomBathroom1Level: | Second |
| roomBathroom1Width: | 12 |
| roomBathroom2Level: | Second |
| roomBathroom2Width: | 11 |
| roomBedroom1Dimensions: | 11x11 |
| roomBedroom1Level: | Second |
| roomBedroom1Width: | 11 |
| roomCount: | 8 |
| roomDiningRoomDimensions: | 11x10 |
| roomDiningRoomLevel: | First |
| roomDiningRoomWidth: | 11 |
| roomKitchenDimensions: | 11x14 |
| roomKitchenLevel: | First |
| roomKitchenWidth: | 11 |
| roomLivingRoomDimensions: | 18x22 |
| roomLivingRoomLevel: | First |
| roomLivingRoomWidth: | 18 |
| roomLoftLevel: | Second |
| roomLoftWidth: | 9 |
| roomMasterBedroomLevel: | Second |
| roomMasterBedroomWidth: | 19 |
| roomType: | Bathroom 1, Bathroom 2, Bedroom 1, Master Bedroom, Loft, Living Room, Dining Room, Kitchen |
| seniorCommunityYN: | no |
| sewer: | Public Sewer |
| specialListingConditions: | None |
| storiesTotal: | 2 |
| taxAnnualAmount: | 4561.81 |
| taxBlock: | 15 |
| taxBookNumber: | 80/131 |
| taxLot: | 82 |
| taxYear: | 2019 |
| totalAcreage: | 0 to less than 1/4 |
| totalAnnualFees: | 2400.00 |
| totalMonthlyFees: | 200.00 |
| township: | 24 |
| utilities: | Cable Connected |
| waterAccessYN: | no |
| waterExtrasYN: | no |
| waterSource: | Public |
| waterViewYN: | no |
| waterfrontYN: | no |


























