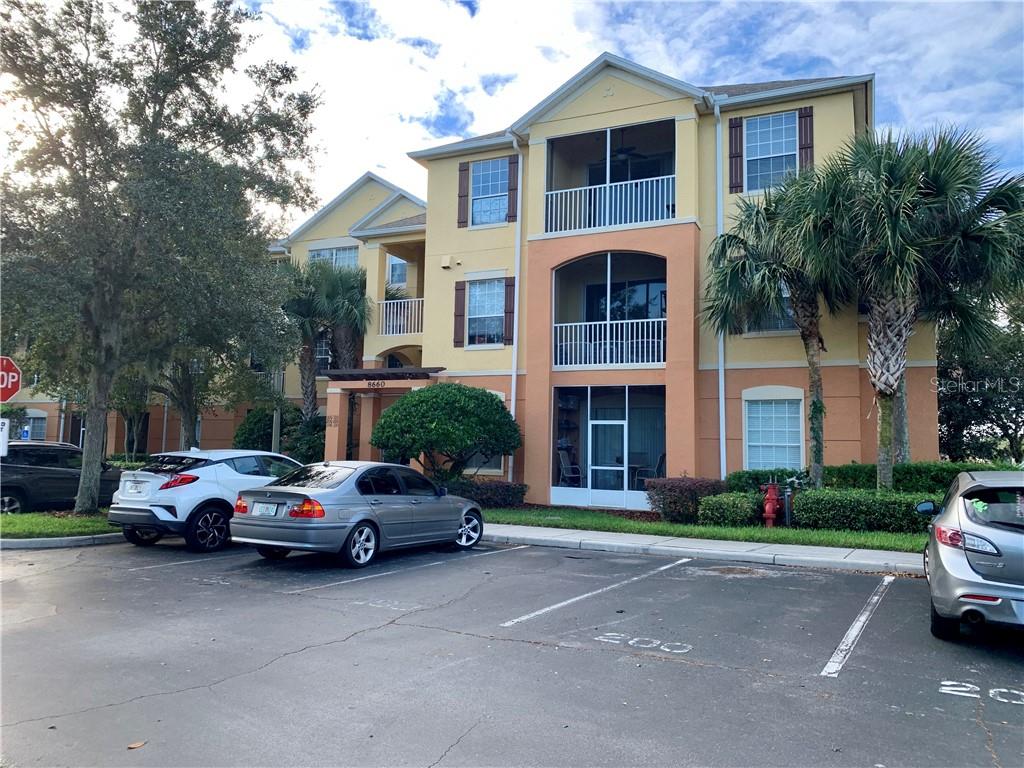
**COMPLETELY REMODELED CONDO IN LEE VISTA EXCELLENT LOCATION** 2BED/2BATH unit with LARGE CLOSETS. New paint, new laminate flooring, new ceiling fans and light fixtures, new appliances, new washer and dryer!! New GRANITE countertops in kitchen and bathrooms. Pay NO WATER BILL and enjoy the maintenance free life! Meticulously taken cared of. Great Location! Close to shopping center, restaurants, airport, highway 408, 417 and 528.
View full listing details| Precio | $$1,350 USD |
| Dirección: | 8660 Buccilli Drive 207 |
| Ciudad: | Orlando |
| Municipio: | Orange |
| Estado: | Florida |
| Código Postal: | 32829 |
| Subdivision: | Horizons/vista Lks Ph 7 |
| MLS: | O5907740 |
| Año de Construcción: | 2005 |
| Pies cuadrados: | 1,112 |
| Acres: | 0.350 |
| Pies cuadrados de lote: | 0.350 acres |
| Recamaras: | 2 |
| Baños: | 2 |
| sewer: | Public Sewer |
| levels: | One |
| cooling: | Central Air |
| country: | US |
| heating: | Central |
| petSize: | Very Small (Under 15 Lbs.) |
| flooring: | Ceramic Tile, Laminate |
| garageYN: | no |
| leaseFee: | 250 |
| roomType: | Kitchen, Master Bedroom, Living Room, Bedroom 1 |
| carportYN: | no |
| furnished: | Unfurnished |
| leaseTerm: | 12 Months |
| mlsStatus: | Leased |
| ownerPays: | Grounds Care, Laundry, Water |
| roomCount: | 4 |
| utilities: | Cable Available, Electricity Connected, Sewer Available, Water Available |
| appliances: | Dishwasher, Dryer, Microwave, Range, Refrigerator, Washer |
| highSchool: | Colonial High |
| longTermYN: | yes |
| fireplaceYN: | no |
| floorNumber: | 2 |
| petsAllowed: | Yes |
| waterSource: | None |
| waterViewYN: | no |
| currentPrice: | 1300.00 |
| daysToClosed: | 70 |
| maxPetWeight: | 15 |
| minimumLease: | 1-2 Years |
| mlsAreaMajor: | 32829 - Orlando/Chickasaw |
| numberOfPets: | 1 |
| waterfrontYN: | no |
| associationYN: | yes |
| poolPrivateYN: | no |
| waterAccessYN: | no |
| waterExtrasYN: | no |
| applicationFee: | 85 |
| petRestrictions: | Contact HOA manager |
| totalAnnualFees: | 0.00 |
| elementarySchool: | Vista Lakes Elem |
| exteriorFeatures: | Balcony, Fence, Irrigation System, Sliding Doors |
| interiorFeatures: | Window Treatments |
| livingAreaMeters: | 103.31 |
| roomKitchenLevel: | Second |
| roomKitchenWidth: | 10 |
| totalMonthlyFees: | 0.00 |
| communityFeatures: | Gated, Irrigation-Reclaimed Water, Pool |
| lotSizeSquareFeet: | 15355 |
| newConstructionYN: | no |
| roomBedroom1Level: | Second |
| roomBedroom1Width: | 12 |
| seniorCommunityYN: | no |
| buildingNameNumber: | 8660 |
| lotSizeSquareMeters: | 1427 |
| roomLivingRoomLevel: | Second |
| roomLivingRoomWidth: | 13 |
| leaseAmountFrequency: | Monthly |
| middleOrJuniorSchool: | Odyssey Middle |
| roomKitchenDimensions: | 10x11 |
| roomBedroom1Dimensions: | 12x11 |
| roomMasterBedroomLevel: | Second |
| roomMasterBedroomWidth: | 14 |
| roomLivingRoomDimensions: | 13x12 |
| associationFeeRequirement: | Required |
| associationApprovalRequiredYN: | no |













